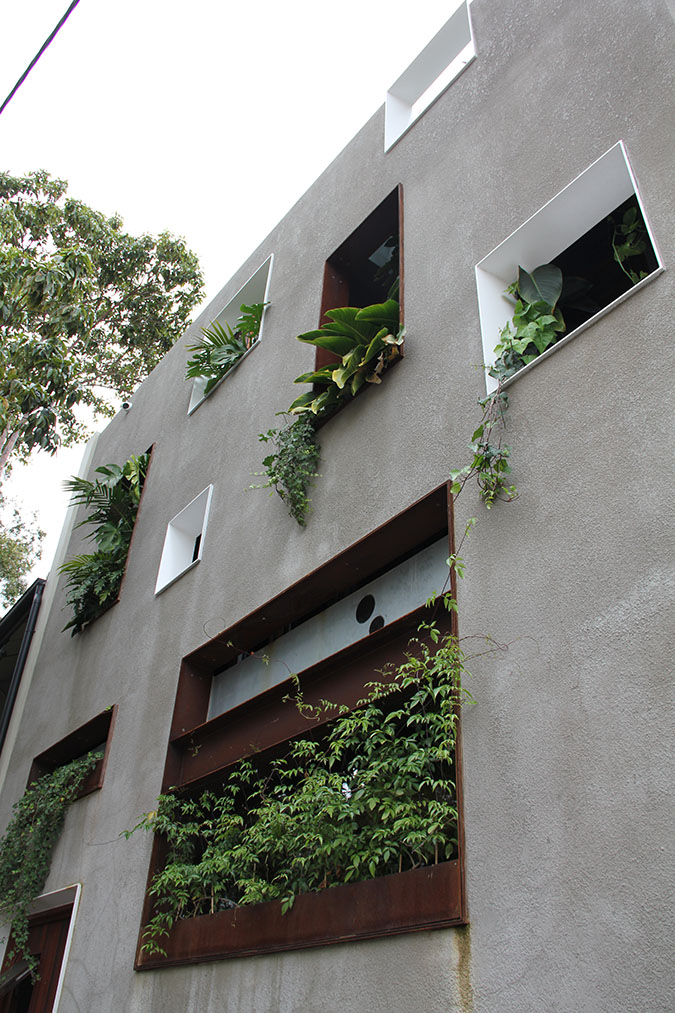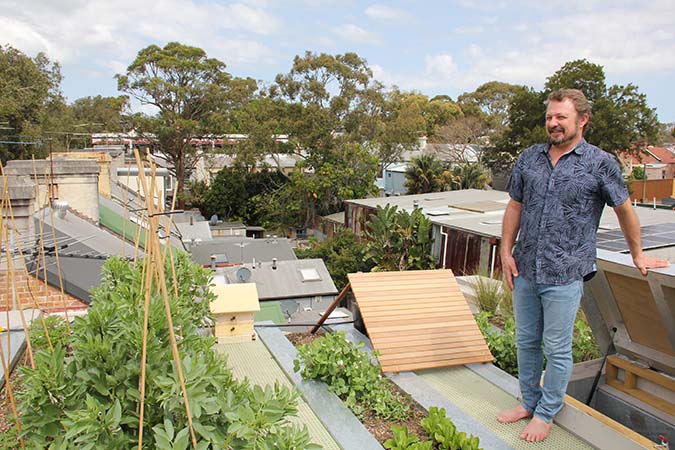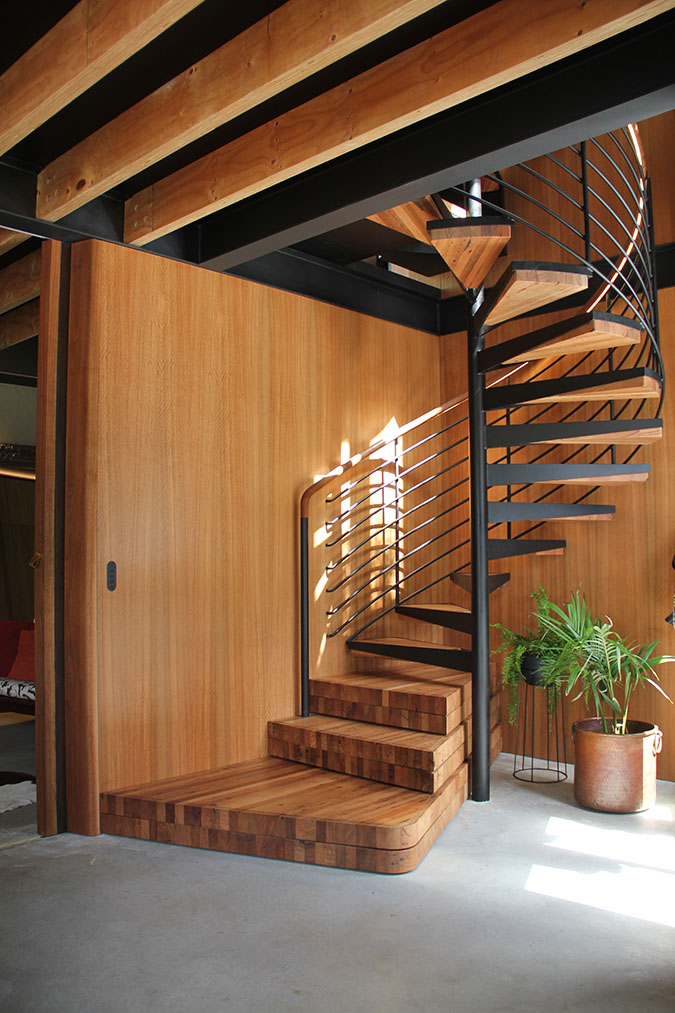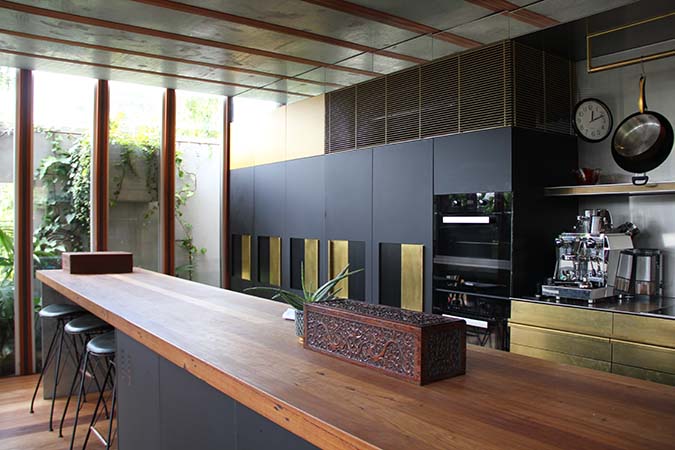
THE JUNGLE HOUSE COMES TO LIFE IN BACKSTREET DARLINGTON
By Deborah Singerman
The Sunday morning was glorious, with sun, a slight wind and the promise of an insider’s account of a corner house in Darlington within a typical inner-city Sydney network of streets.
Welcome to the Jungle House, three levels plus a flourishing roof garden, with upright plants like sentinels jutting out of the rooftop.
One reason the architect, Clinton Cole of CplusC Architectural Workshop, liked the site so much was because its orientation guarantees it gets whatever sun there is from morning through to late afternoon. Its outlook too, taking in the tree canopies of surrounding properties, appealed to him.
He is also the owner-occupier and has lived around the area for nearly 30 years, walking past the building every day first as a student. He values the strong emotional attachment. “If you are buying a property it has to feel right,” he says.
The original spackled, rendered masonry façade had cultural and streetscape significance. As Cole’s design statement says, “it was in the local heritage conservation area typified by late Victorian row terrace housing and post-industrial warehouse conversions.”

The two-storey shop top house was in disrepair and close to collapse, he remembers. Its radical reconstruction (adding among other things steel, timber and greenery inside and outside) was managed under heritage controls even though the existing building was initially incorrectly listed as a contributing heritage item.
This led to months of rework and submission of a new development application (DA) to Council following advice from a heritage architect and a structural engineer. To Cole’s exasperation, “the total assessment time for the DA and the modifications was 412 days. This is a preposterously long time. In my view, many Council planners treat plans from professional, reputable architects like sport.”
However, he does not regret persevering with the project. The house took two years to build. There is a new addition to the original northern façade, according to the statement signalled by “a black photovoltaic panel array harnessing the sunlight throughout the day and contrasting with the original rendered heritage façade”.
Sustainability measures were always factored into the budget, Cole says. He leveraged the Sustainable Sydney 2030 program designing to reduce energy, water and waste, with elements such as solar panels, LED lighting and a rooftop constructed of steel planter beds, which provide deep soil for native plants and fruit and vegetables (carrots, cabbages, tomatoes, broad beans spring onions and the like).

The garden beds are irrigated from the mid-level fishpond with silver perch creating nutrient rich water (the perch are edible). A beehive is up there too (honey expected in a year). He admits the additional scope added costs “but the physical, emotional and lifestyle value we receive from these decisions far outweighs the cost (and these are reduced by the lower operating costs as well).
Spatial planning considerations mean that a spiral stair joins the three levels (plus rooftop), which I climbed tredidatiously (a bad bout of cellulitis a few years ago played havoc with my right leg) but the AAA crowd scampered up and down. As they did the narrow ladder to the roof garden.

The ground floor living room, mind you, converts into a bedroom (in deference to Cole’s shoulder surgery a while back). Natural light floods the spaces, with a fully operable glass inner skin and banks of louvres throughout.
A corridor runs from the top of the first staircase. There are two bedrooms (beds and bunk beds and lots of robust storage made of black plywood) and a main bedroom. a bathroom and laundry. The Corian tub and long-spouted tap running from the ceiling were big successes.
The second storey has kitchen down one side, assembled from an array of machined and polished metals (and a recycled timber island/dining bench) contrasting with the concrete and timber finishes of the floors below. There are also crumpled sofas from Italy and recycled timber tables, their solid presence softened by round edges (mindful of children).

Jase Sullivan, the interior designer, has worked with Cole before and his love of “collectable vintage furnishings in a modern, contemporary setting” is well-demonstrated, the top floor in particular oozing an aged dignity.
Cole’s wife Hanne, who is the office manager, and their three children, Chilli (7), Nina (6) and Mack (1), live there. They love it, he says. “We can all be together when we want, and yet also have our own space.”
And there’s a large plasma screen for those collective times when, guess what, they watch the footie together.
ABOUT DEBORAH SINGERMAN
AAA Volunteer Deborah Singerman is a writer and editor, with extensive experience interviewing people, researching stories, finding angles and then disseminating the information for different readerships.
She offers professional writing and editing services for articles with content that can be adapted for websites, blogs, magazines and university journals.
Check out her website at: https://www.deborahsingerman.com.au/
- Article: Deborah Singerman
- Image 1: Welcome to the Jungle House, designed by CplusC Architectural Workshop. View of the rear extension at night (Photographers: Michael Lassman and Ryan Ng)
- Image 2: The spackled, rendered masonry façade conceals floating planting beds and a fishpond which provides nutrient rich water created by the edible silver perch (fish), to the rooftop garden.
- Image 3: Clinton Cole on the rooftop talking about the edible garden and his native bees.
- Image 4: The spiral staircase that links together all the levels of the home.
- Image 5: The Kitchen / living space on the top level of the home.
- Photographer: Vanessa Couzens

