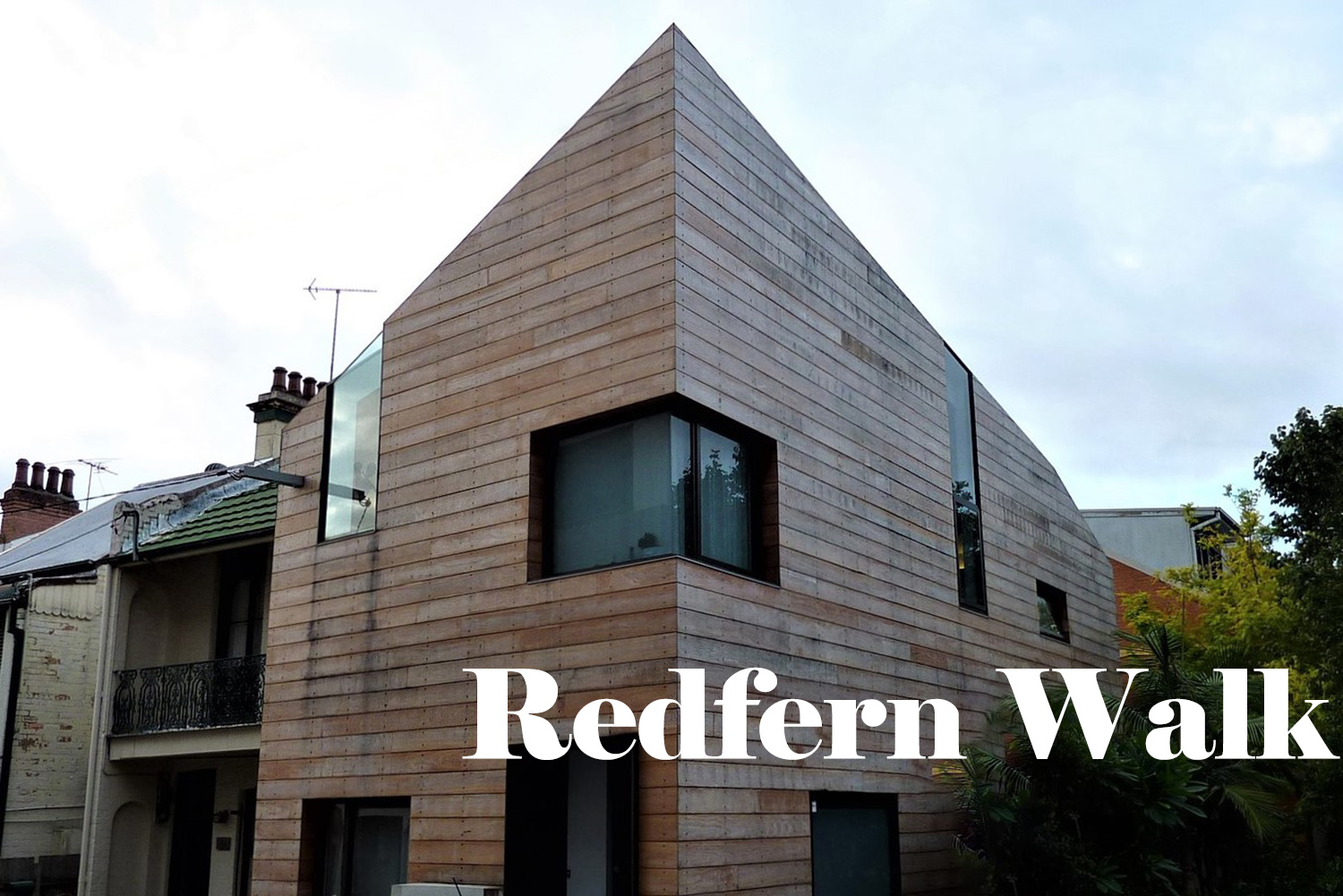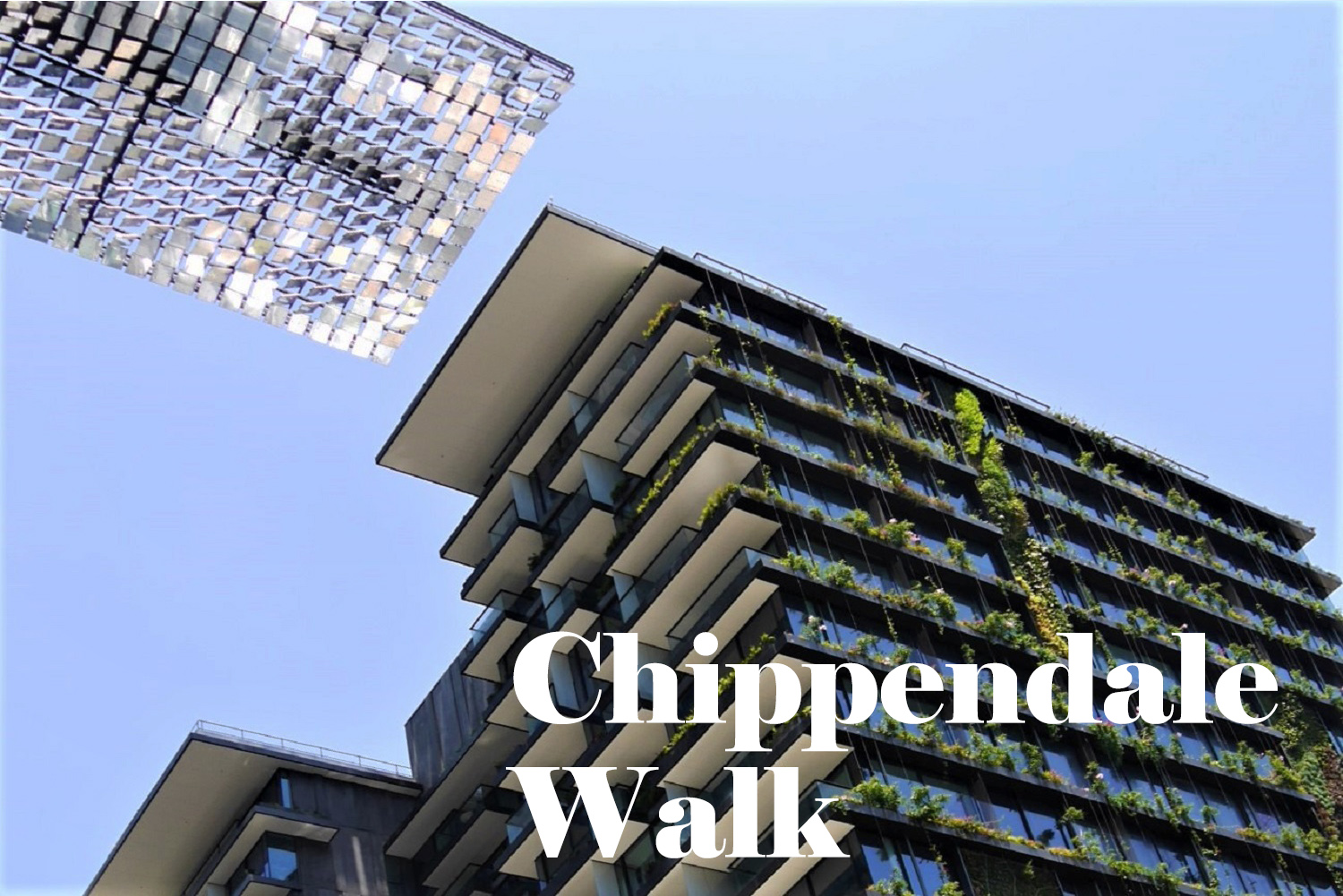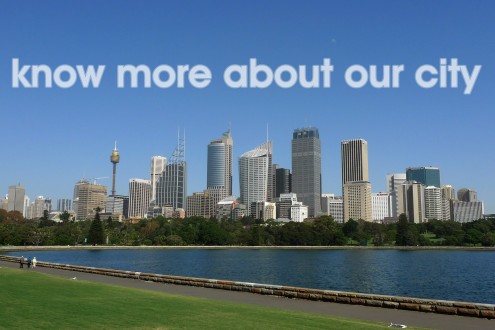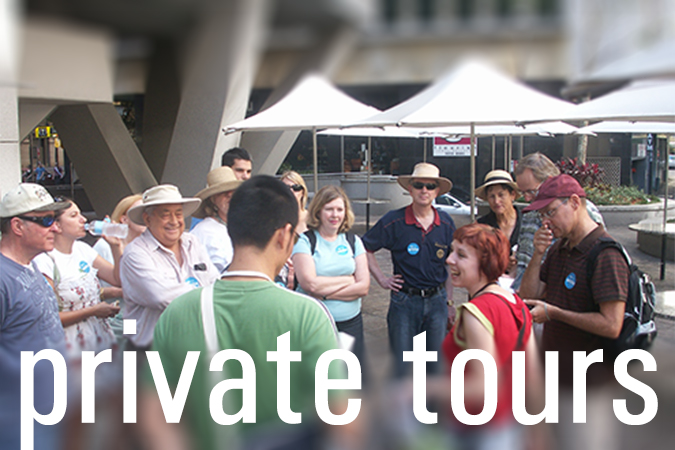
It's time to celebrate all things creative with the annual Sydney Design Festival 2019. Taking place 1-10 March, the Australian Architecture Association (AAA) is once again partnering in the festival. Join one of our special tours taking place during the festival:
- The Sydney Observatory Tour, and
- AAA Ultimo Walk
ABOUT THE SYDNEY OBSERVATORY TOUR

Experience a unique architectural tour developed in association with MAAS (the Museum of Applied Arts & Sciences). AAA trained volunteer tour guides will help you to discover Sydney Observatory, a significant historic site in Millers Point, The Rocks.
Built in 1858, Sydney Observatory is one of the most significant sites in the nation’s scientific history. It is recognised as an item of ‘state significance’ by the New South Wales Government and is heritage listed.
Beginning as the centre of scientific research for the colony of New South Wales, the Observatory has a seminal role in the history of timekeeping, meteorology, navigation and astronomy in Australia.
Now known as Observatory Hill, the site was previously known as Windmill Hill, Citadel Hill, Fort Phillip and Flagstaff Hill. Each name indicates the site’s function over time, all of which relied on it being the highest point over Sydney Harbour.
The Observatory buildings, built from stone with distinctive copper telescope domes, were built between 1857 and 1859 in the Italianate style. They combined the practical needs of an observatory with those of an astronomer’s residence. The Observatory grounds recreate the original layout and vegetation of formal gardens cultivated in the 1880s.
TOUR DETAILS
Sydney Design - Architectural tour of Sydney Observatory. Presented by the Australian Architecture Association in partnership with Museum of Applied Arts and Sciences (MAAS).
Location: Sydney Observatory, 1003 Upper Fort St, Millers Point NSW
Times:
Tour 1: 11.00am - 12.30pm
Tour 2: 1.30pm - 3.00pm
Date: Sunday 3 March 2019
Tickets: $30 (Adult) / $25 (Concession) / $25 (MAAS or AAA Member)
Click here to book your tickets.
Accessibility: Please note there is no wheelchair access to many of the Sydney Observatory spaces due to narrow and steep staircases in the heritage-listed buildings. Strollers must be cloaked on arrival.
ABOUT THE AAA ULTIMO WALK

Want to know more about the history of the area surrounding the Powerhouse Museum? Explore architecture and history on the AAA Ultimo Walk.
Colonial settlement of the inner city urban village of Ultimo began in 1803, when 34 acres was granted to surgeon, John Harris, on lands traditionally inhabited by the Gadigal clan of the Eora nation.
Harris built a grand two storey residence on the property (demolished in 1932) called Ultimo House. Ultimo House remained one of the colony's premier addresses well into the 1890s, while it's surroundings became increasingly industrial in nature including slaughterhouses, rental properties and quarrying operations.
In the 1890s Sydney Technical College was established - putting Ultimo on the cultural map. Twentieth and twenty-first century additions of educational buildings have reinforced Ultimo's reputation as a centre for learning.
Over the two hour walk you'll discover some of the suburbs architectural gems and open spaces, including the Ian Thorpe Aquatic Centre, Sydney Technical College (TAFE NSW Sydney Institute), the Powerhouse Museum, and the Goods Line.
TOUR DETAILS
The Ultimo Walk was developed by the Australian Architecture Association.
Location: Powerhouse Museum Forecourt, 500 Harris Street, Ultimo NSW 2007
Time: 10.00am - 11.30am
Date: Saturday 9 March 2019
Tickets: Adult $30 / Senior, Student & MAAS Members $25 (ID required to join the walk) / AAA Members Free
Accessibility: Please note the tour encompasses climbing stairs and walking over uneven surfaces.
Click here to book your place on the tour.
ABOUT SYDNEY DESIGN FESTIVAL 2019

The Sydney Design Festival 2019 is now in its 21st year. This annual contemporary design festival creates a platform for a convergence of people, ideas and activities across creative industry sectors.
This years theme - ACCESSING DESIGN, seeks to promote responsive design that gives voice to diverse Sydney communities, and asks designers to broaden the definition of design and expand the dialogue between creative practice, access and inclusivity.
With an emphasis on the democratisation of design, the Sydney Design Festival is seeking a broad representation and involvement from both established and emerging design practitioners and interdisciplinary creative practices. ACCESSING DESIGN asks the design community to question and contemplate their creative practice:
- Who are they designing for and how can audiences access this?
- What is the role of design in creating a more accessible world? How can we all be more open and inclusive with our approach to design?
Click here to explore What’s On over the festival calendar.
- Article: Vanessa Couzens
- Image 1: Sydney Design Festival logo - New Armor Stool (detail), designed by Kwangho Lee, South Korea, 2014. MAAS Collection
- Image 2: An image of Sydney Observatory tour attendees (Photo: AAA)
- Image 3: An image of Ultimo Walk tour attendees (Photo: AAA)
- Image 4: Sydney Design Festival logo - ‘Marilyn’ sofa (detail), designed by Studio 65, made by Gufram, Italy, 1970. MAAS Collection



















